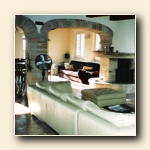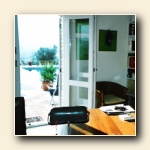| |
| |
|
|
Kitchen 24.5 sqm with Boffi designer inbuilt furnitures and one double wing door to living room and 1 door to the Hall
Hall 20.5 sqm
Living room 40 sqm
Dining room 34 sqm
Library with 18 sqm
Between living room and dining room is built a very beautiful half round open fire place. This large dining/living area is very representative but on the other hand also has a very warm and cosy.
A part from the above there are two other rooms and a bath on the 1. floor that are now used as office but can easily be separated to an apartment with two rooms 16 sqm and 23 sqm and bathroom 10 sqm, tiled in elegant grey natural slate tiles, rain shower shower, toilette and and wash basin.
Another room is the library with 18 sqm and is also used as a study room now.
The complete floor is tiled with 500 year old hand made terracotta tiles. |
|
|
 |
|
 |
| |
|
|
|
|